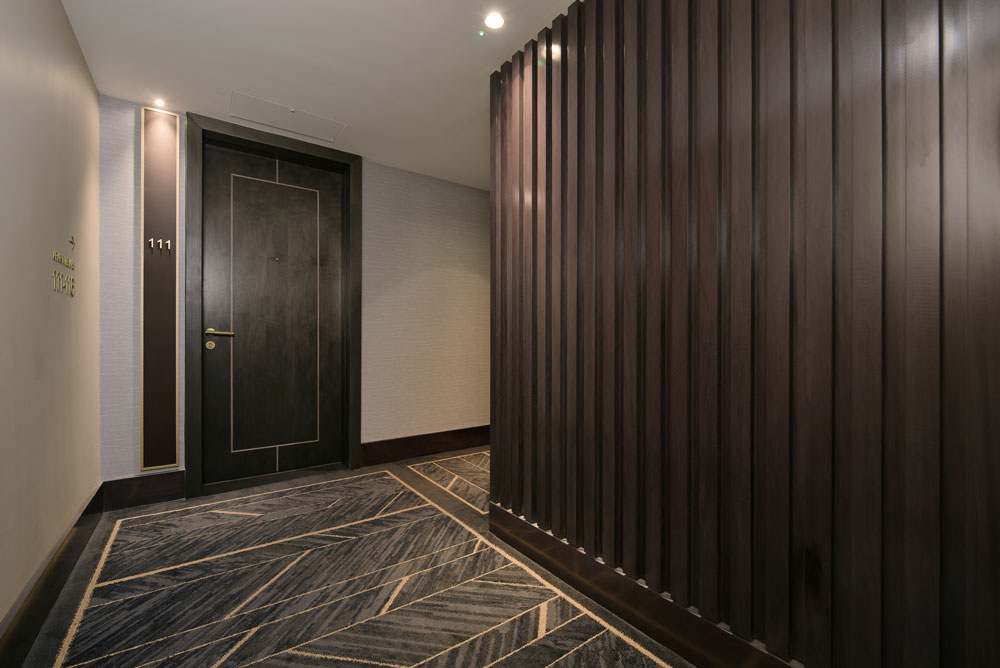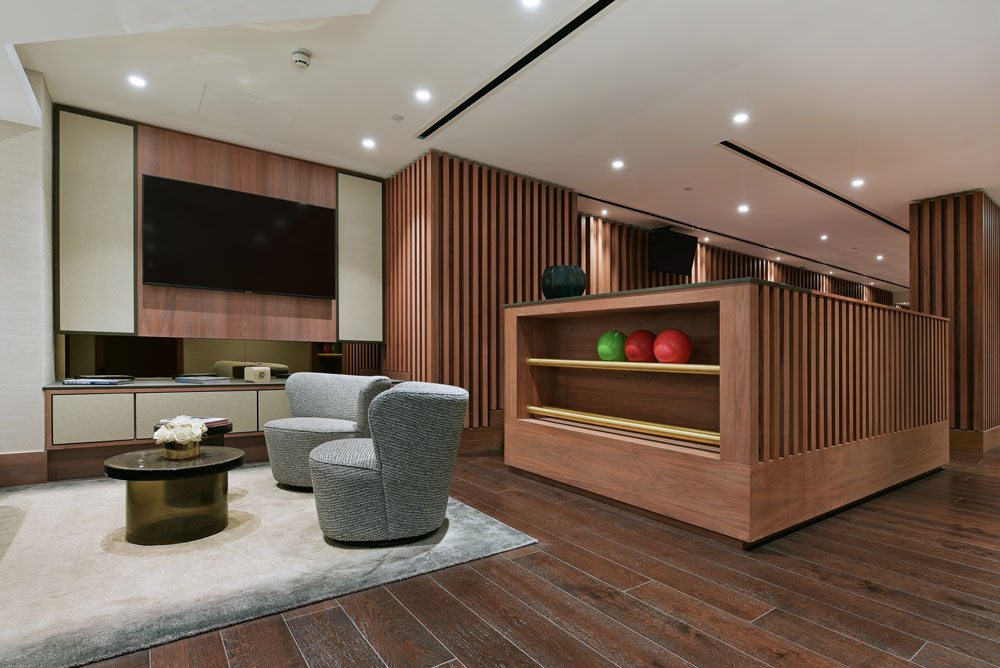The Dumont – PHASE 1
THE SCHEME
The Dumont completes the St James' trio of buildings on the Albert Embankment on the south bank of the River Thames. Discover London's new riverfront address which hosts apartments with direct views of the Palace of Westminster, Big Ben, The City and beyond.
2-29 Albert Embankment is a new Mixed-Use residential led development of 30 storeys with a height of approximately 97 metres (262,886 sq.ft / 24,422 m2), comprising flexible non-residential space for B1 (office or D1 Gallery) use (9,849 sq.ft / 915 GIA m2), Restaurant / A3 use (5,199 sq.ft / 483 NIA m2), Associated 3 level basement support space, storage, parking, and cycle provision
ARCHITECTS
Arney Fender Katsalidis
CLIENT
St William
PROJECT VALUE
£6m
COMPLETED
2022
WHAT WE FITTED
- Doors
- Ironmongery
- Raised access flooring
- Timber Flooring
- Bathroom cabinets
- Decking
















