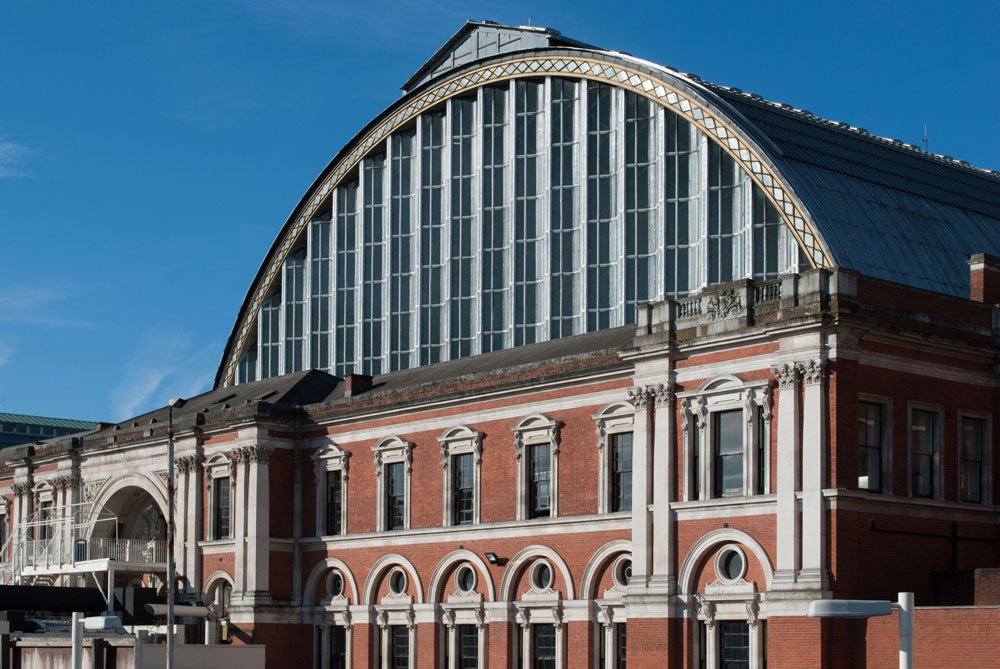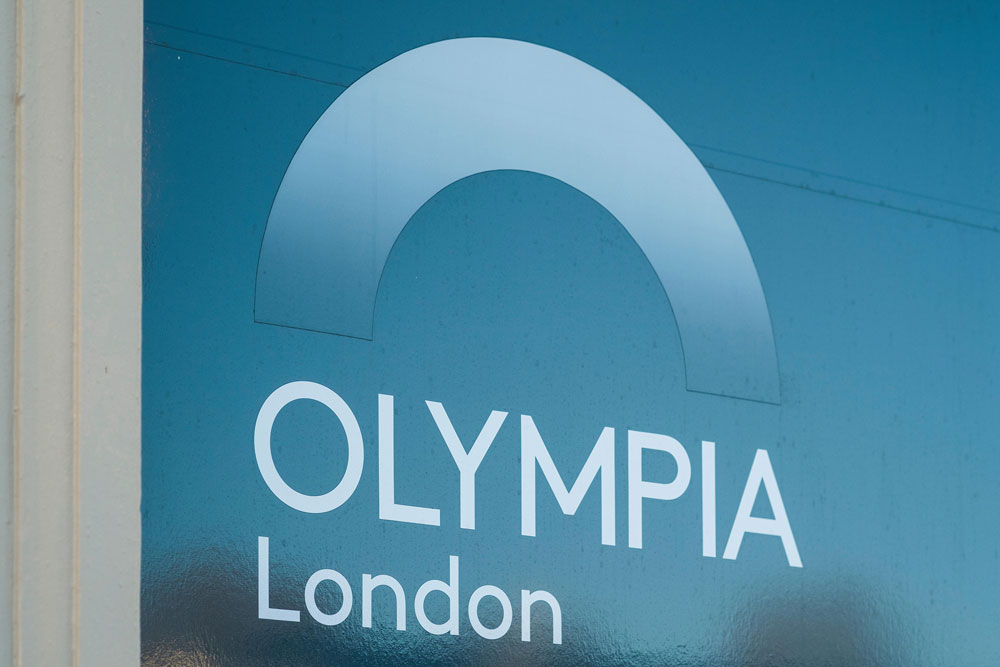OLYMPIA
THE SCHEME
We are proud to be working on part of the huge project being delivered by Laing O Rourke for Olympia London. We will be supplying and installing bespoke Panelling, Planters and steel works.
Designed by Heatherwick Studio and SPPARC, the rejuvenation of the iconic exhibition halls includes a 4,400 capacity live music venue managed by AEG Presents; the largest new permanent theatre in 40 years managed by Trafalgar Entertainment; a new Wetherby performing arts school, in partnership with The BRIT School, a Hyatt Regency and citizenM hotel, 20+ restaurants and bars, 550,000 sq ft of offices, and 2.5 acres of curated public realm.
ARCHITECTS
Heatherwick Studio and SPPARC
CLIENT
LAING O’ ROURKE
PROJECT VALUE
£1.5m
COMPLETED
On-going
THE SCOPE
Design Manufacture and installation of 10m high Architectural Panelling and steel work
Design intent and creating shopfront Planters, befitting to a historic building modernised for the current social need.
WHAT WE FITTED
Olympia Panelling
- 10M high, 4 tier stepped panelling to the Hammersmith Lobby.
- 7m high, 3 tier stepped panelling to the tenant lobby located in Central.
- 2 tier stepped panelling to level 2 and level 2M lift cores.
- Supply and installation of Panelling along with supporting steel framework.
- Flame Propagation Testing.
Olympia Planters
- Design and Engineering
- Supply and install of Steel structure.
- Supply and install of stained timber fascia.
- Lifting Operations.

GALLERY

VIEW GALLERY

CORE TEAM

Meet Liam
Liam Hitchen
Group Operations Director

Meet Dave
Dave Worssam
Project Manager

Meet Brandon
Brandon Lindsey
Apprentice Cadet

