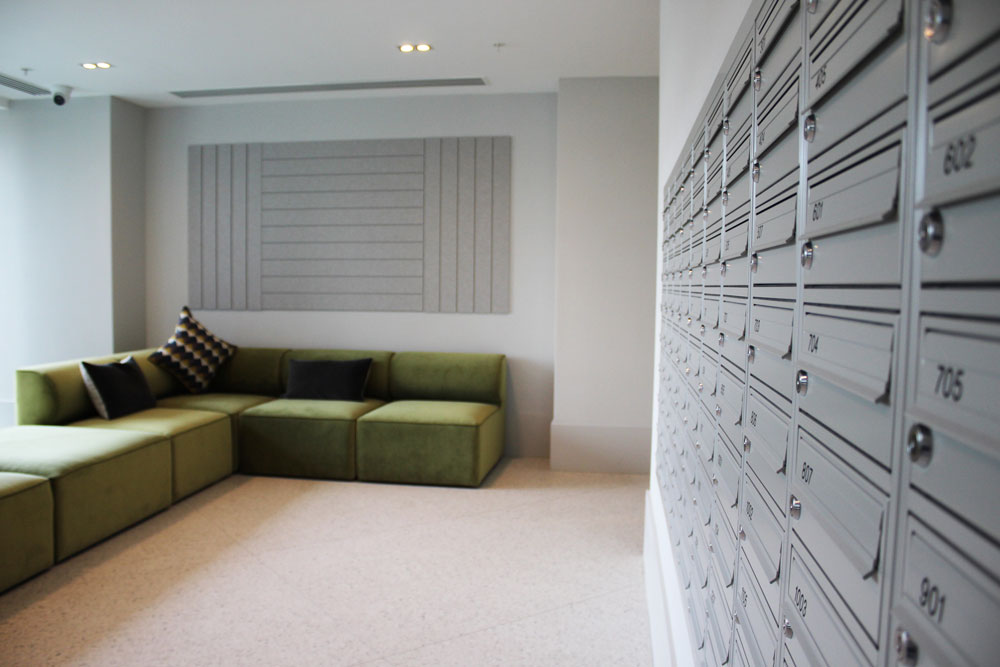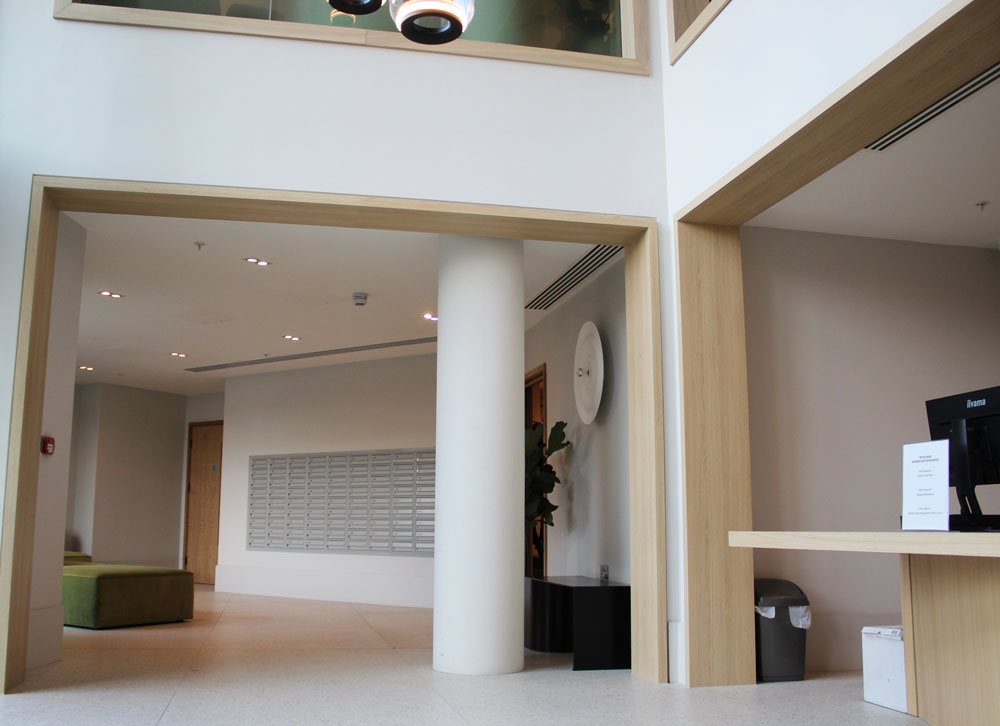Kew Bridge Verdo – PHASE 1
THE SCHEME
Designed with modern lifestyles in mind, every Verdo apartment offers a spacious, light-filled living area and sleek contemporary kitchen, perfect for entertaining or relaxing. Tall windows lead on to elegant balconies and quality finishes are used throughout.
These Works form part of the overall scheme at the Kew Bridge Gate Development. This development is intended to be carried out over four separate phases, with this tender only relating to phase two of the build. The development consists of a new stadium, Phase One (known as Central Eastern and Central Southern), Phase Two (known as Capital Court), Phase Three (known as Duffy) and Phase 4 (Griffin Park located 1 mile away from Kew Bridge Gate).
Pantera worked on Phase 2 of Kew Bridge. Phase Two is defined as Capital Court, buildings I, J & K. Building I is 12 storeys high and consists of 96 plots. Building J is 13 storeys high and consists of 84 plots and Building K is 8 storeys high and consists of 73 plots.
ARCHITECTS
Central Design Studio
CLIENT
EcoWorld
PROJECT VALUE
£4m
COMPLETED
2021
WHAT WE FITTED
- Fire Doors
- Internal Doors
- Ironmongery
- Timber Flooring
- Raised Access Flooring
- Bath & Shower Screens
- Bathroom FF&E
- Post Boxes
- Timber & Acoustic Wall Cladding
- Bespoke Shelving Units
- Resident Lounge and Entrance Joinery Fit-Out - Including Bespoke Glazing

CORE TEAM

Meet Jack
Jack Davies
Contracts Manager London

Meet Leigh
Leigh Wiltshire
Project Manager

Meet Jason
Jason Parker
Assistant Project Manager













