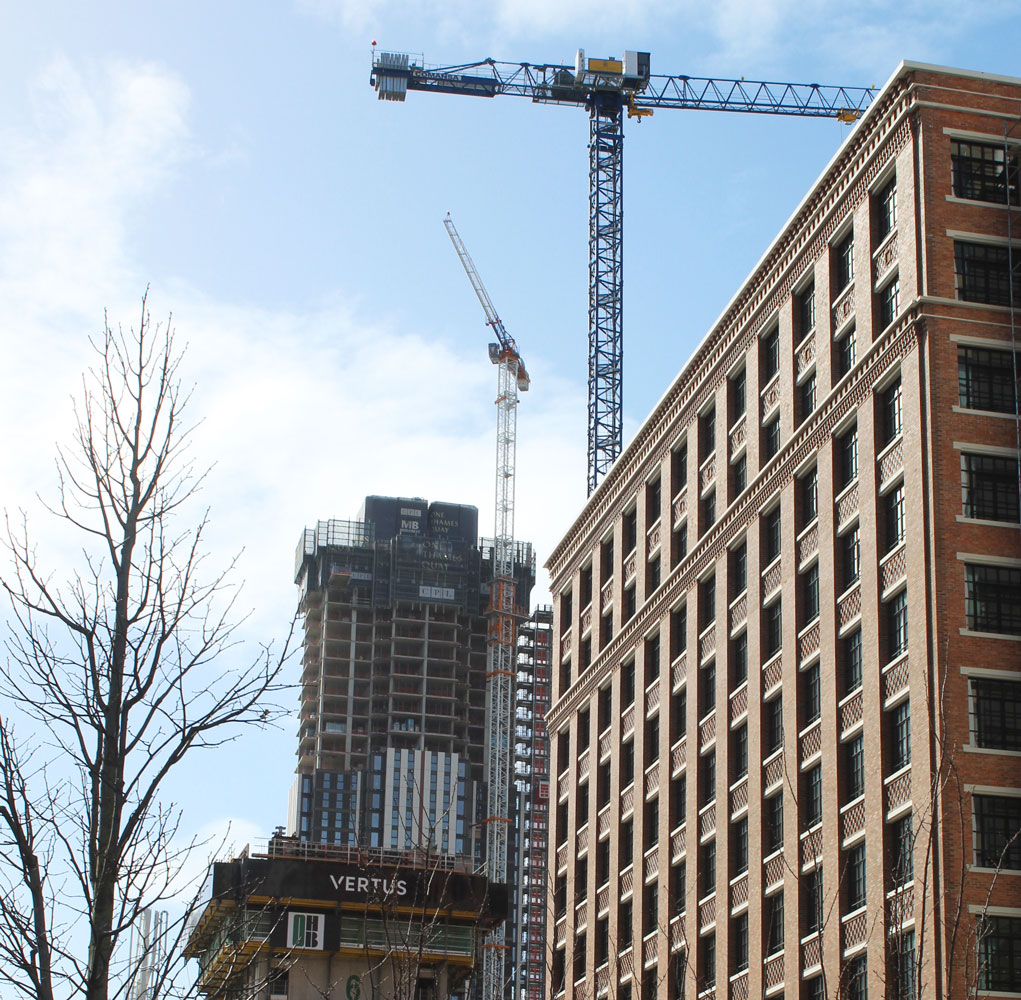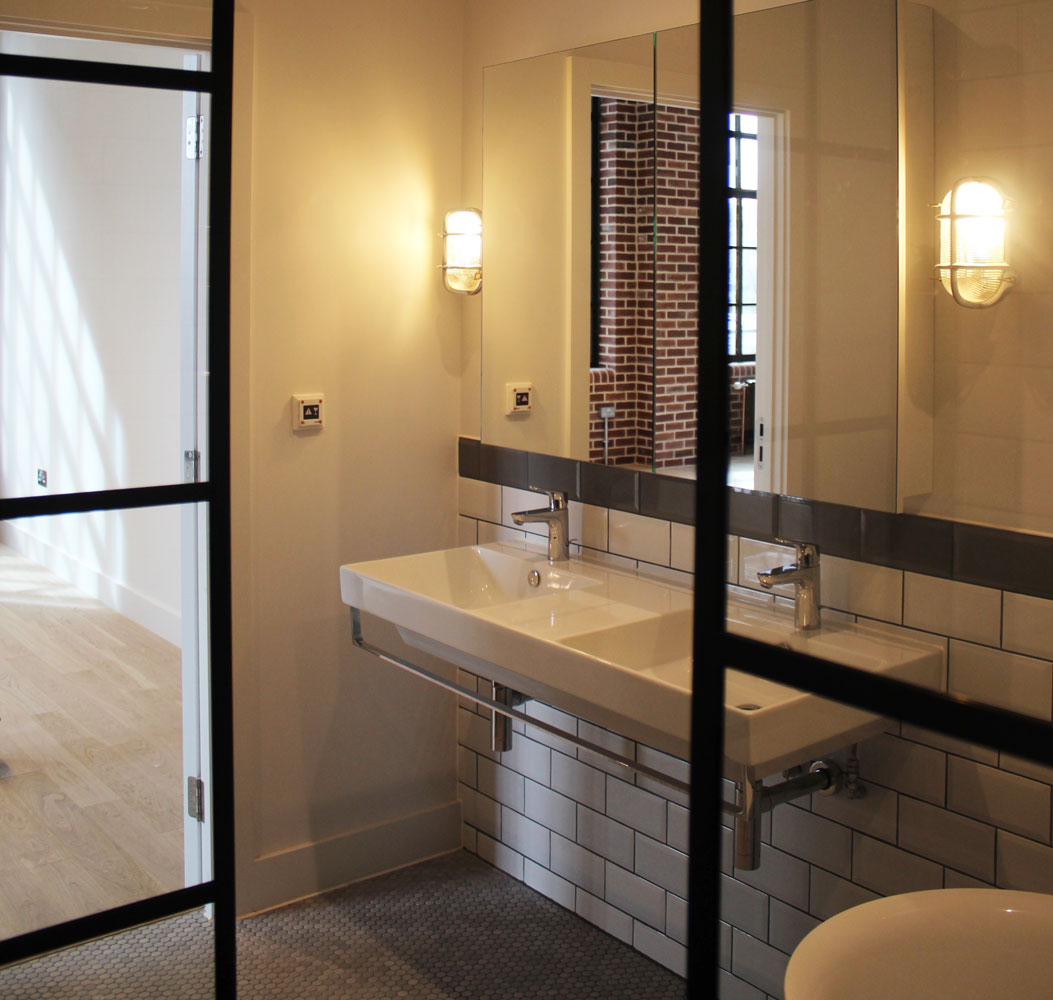8 Harbord Square – PHASE 1
THE SCHEME
The master plan for Wood Wharf designed by Allies and Morrison and Glenn Howells Architects creates a strong and complementary mix of uses, providing up to 3,600 new homes, 2 million sq ft of high quality commercial office space, and a further 550,000 sq ft of shops, restaurants and community uses. The development of Wood Wharf will broaden and extend the Canary Wharf Estate, adding to its vibrancy and continually expanding cultural, community and commercial offer. This phase consisted of 82 Manhattan style apartments.
ARCHITECTS
Karakusevic Carson Architects
CLIENT
Canary Wharf Contractors
PROJECT VALUE
£1.8m
COMPLETED
2023
WHAT WE FITTED
- Internal and Communal Doors
- Ironmongery
- Mirrored Vanity Cabinets
- Bathroom FF&E
- Glazed Shower Screens
- Raised Access Flooring
- Rubber Flooring
- Entrance Matting

CORE TEAM

Meet Jack
Jack Davies
Contracts Manager London

Meet Del
Del Smith
Project Manager

Meet Jason
Jason Parker
Assistant Project Manager









