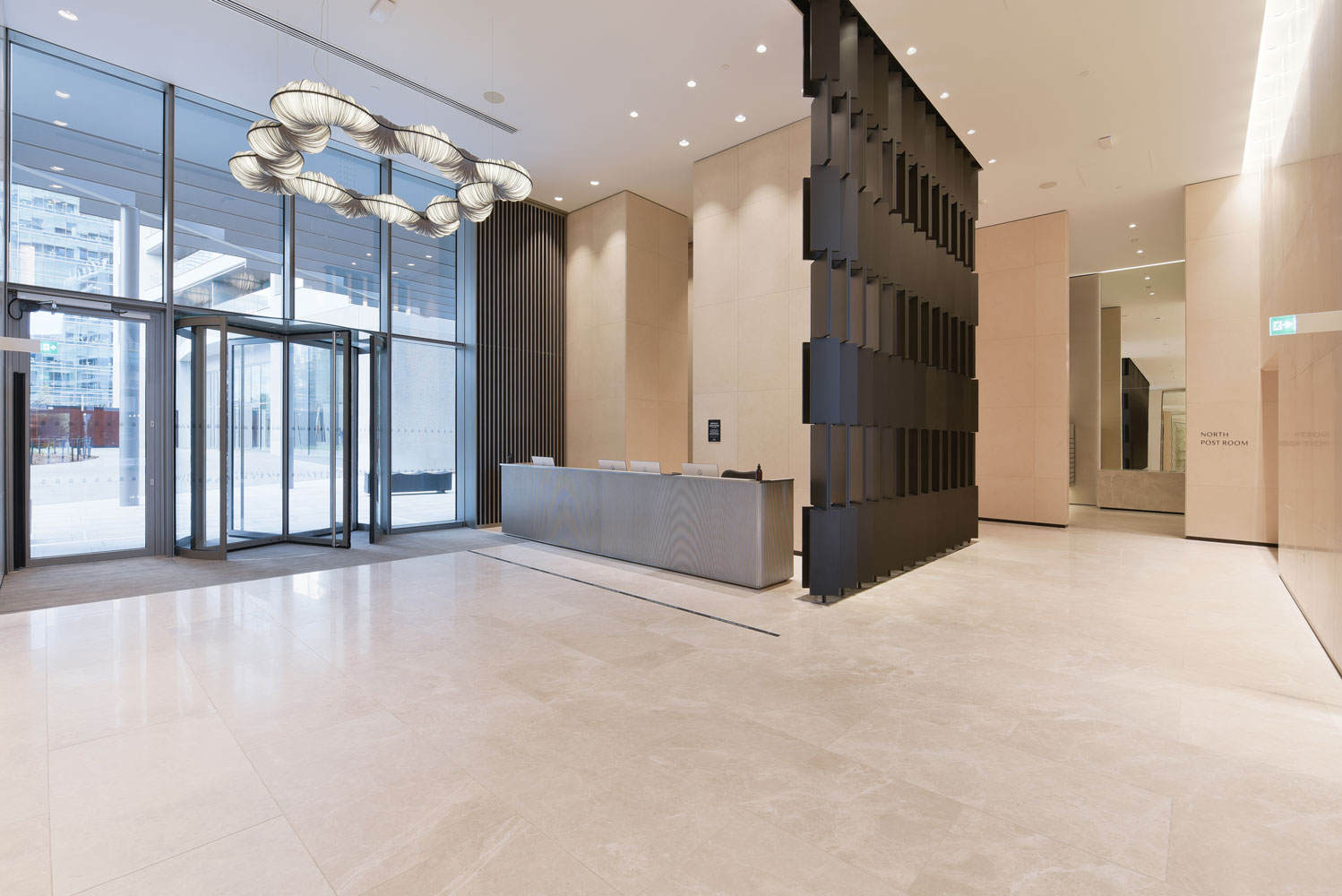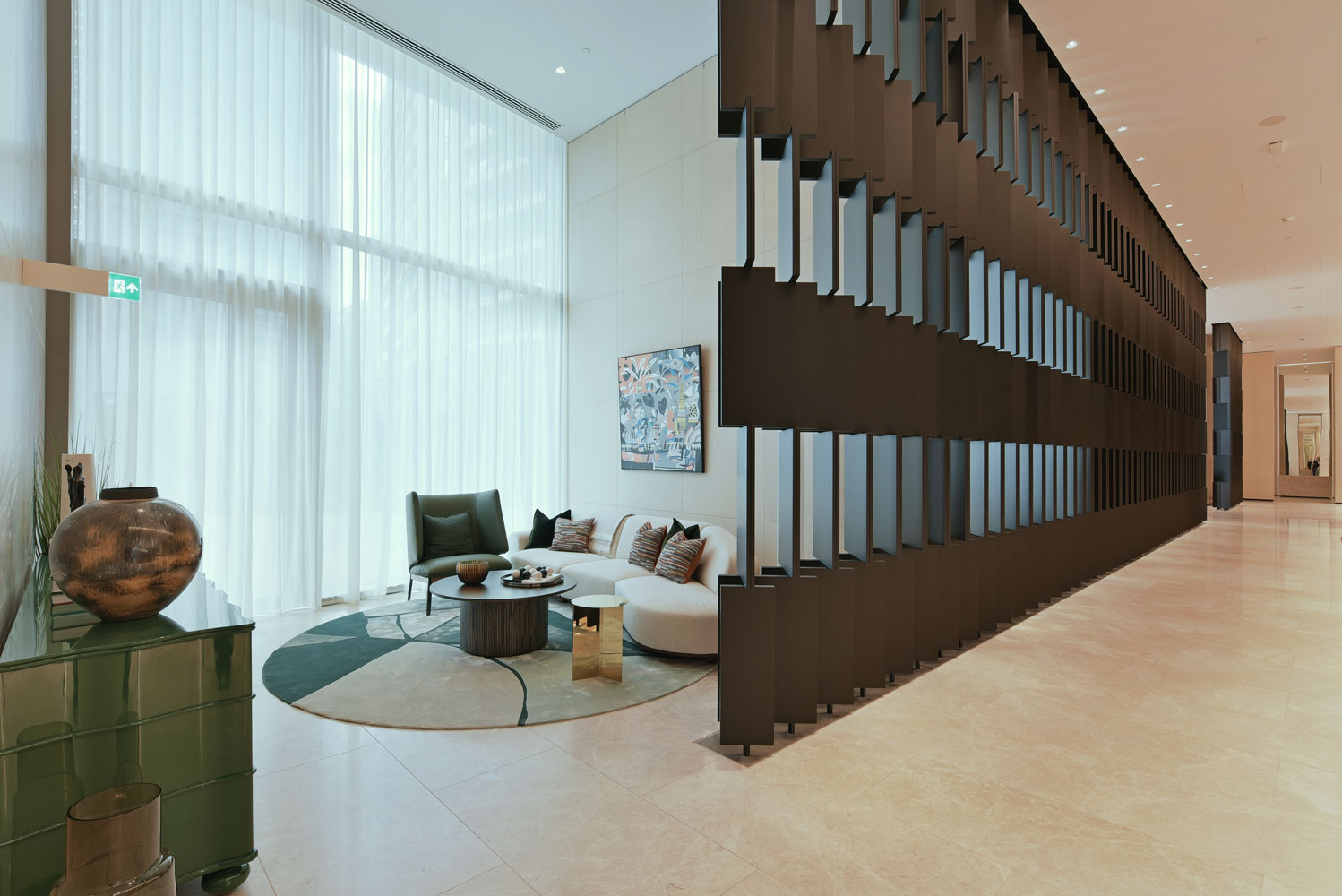10 Park Drive – PHASE 1
THE SCHEME
Wood Wharf designed by Allies and Morrison and Glenn Howells Architects creates a strong and complementary mix of uses, providing up to 3,600 new homes, 2 million sq ft of high quality commercial office space, and a further 550,000 sq ft of shops, restaurants and community uses. The development of Wood Wharf will broaden and extend the Canary Wharf Estate, adding to its vibrancy and continually expanding cultural, community and commercial offer.
The site represents one of central London’s largest privately owned development sites, extending to 23 acres and is recognised as being of major international importance on a local, national and international level.
Building A3 comprised 345 residential units arranged over 41 storeys with a roof level terrace. The units will be a mix of suites, 1, 2 and 3 bedroom units. The ground floor of the building contains a residential entrance lobby and retail space. Pantera won the Construction News Award for Specialist Contractor in 2021 for their bespoke joinery work and fit-out in the consierge and reception area.
ARCHITECT
John Robertson
CLIENT
Canary Wharf Contractors
PROJECT VALUE
£10m
COMPLETED
2021
As fellow members of the Considerate Constructor’s Scheme, we appreciate how difficult it is to secure
such an accolade and you are right to be proud of this Gold Achievement
Justin Tibaldi, Divisional, Berkeley Homes Capital
THE SCOPE
41 Storey Tower, 345 Residential Units, Penthouses, Amenity Areas, Concierge Areas and Reception Lobby Areas
WHAT WE FITTED
- Doors
- Ironmongery
- Hardwood Flooring
- Mirrors
- Metal Screens
- Joinery To Reception Area
- Joinery To Residents Lounge
- Lift Lobby Panelling
- Communal Signage
- Post Boxes

CORE TEAM

Meet Jack
Jack Davies
Contracts Manager London

Meet Edvinas
Edvinas Pravackas
Project Manager

Meet Del
Del Smith
Project Manager

Meet Remi
Remi Slopsnys
Senior Project Manager









